12240 Chantrelle Drive, #1, Rancho Cucamonga, CA 91739
-
Listed Price :
$3,500/month
-
Beds :
3
-
Baths :
3
-
Property Size :
1,650 sqft
-
Year Built :
2004
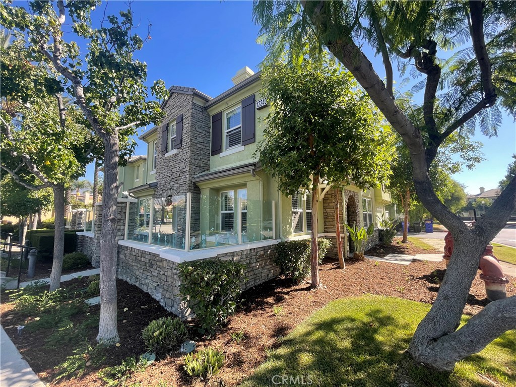
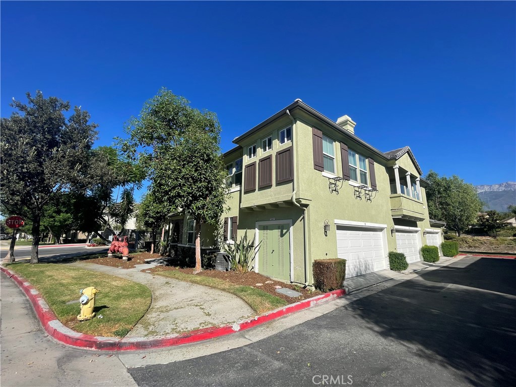
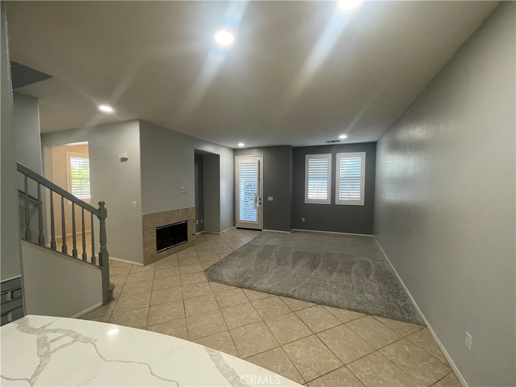
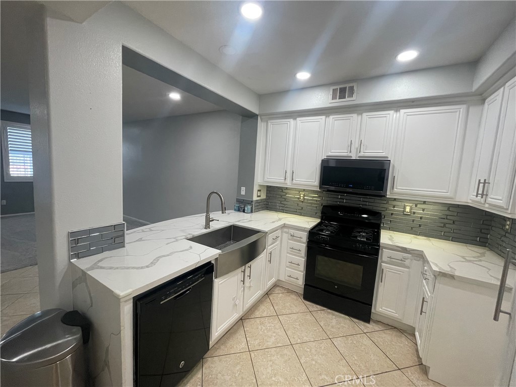
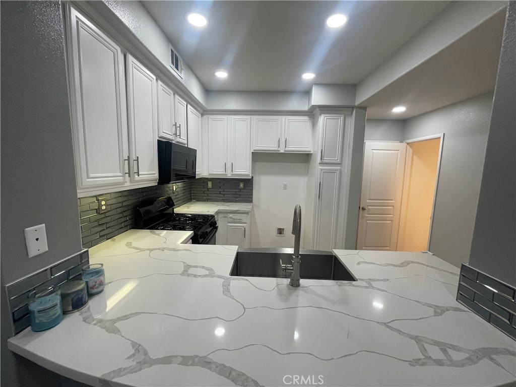
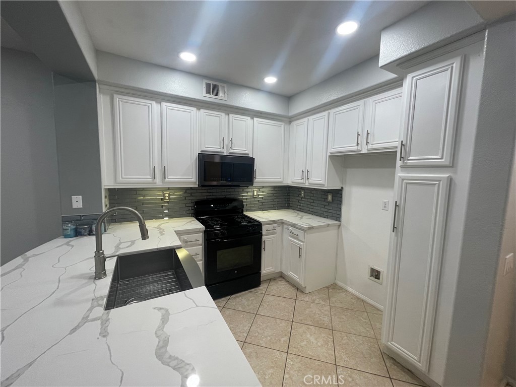
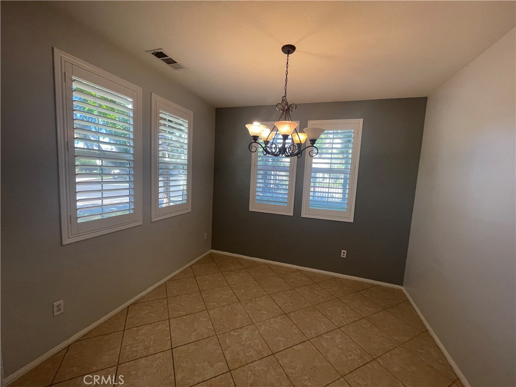
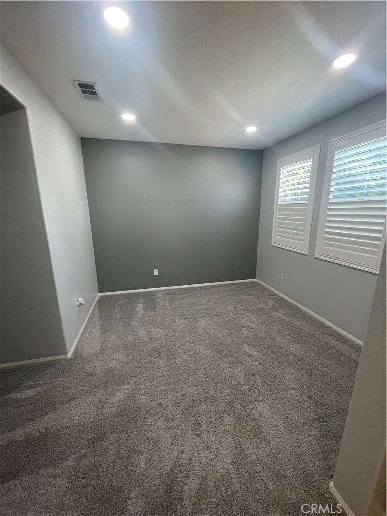
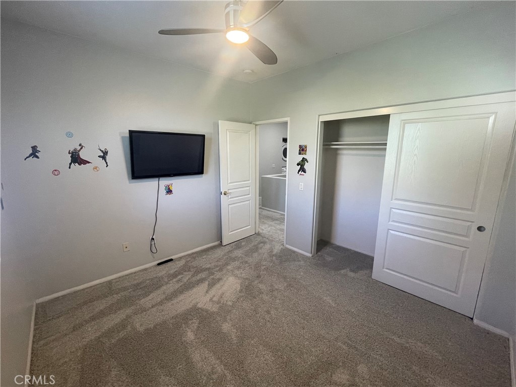
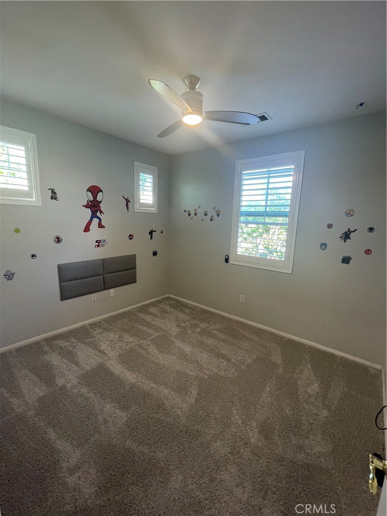
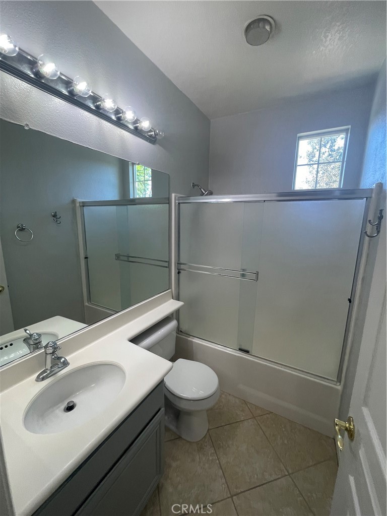
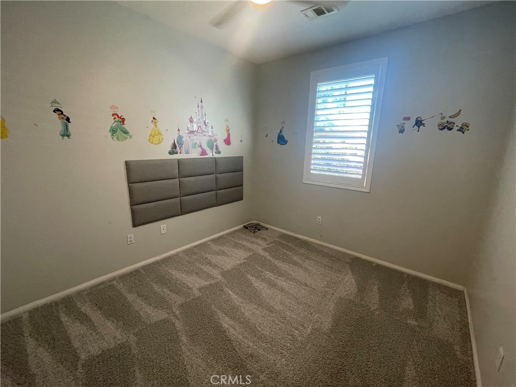
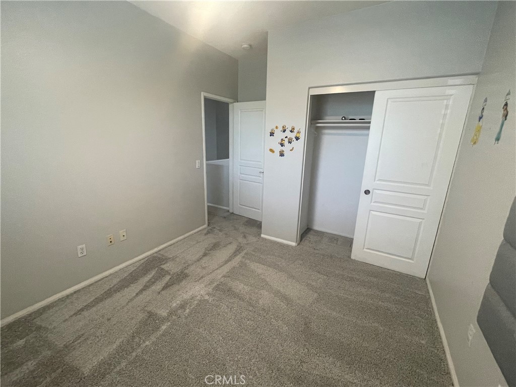
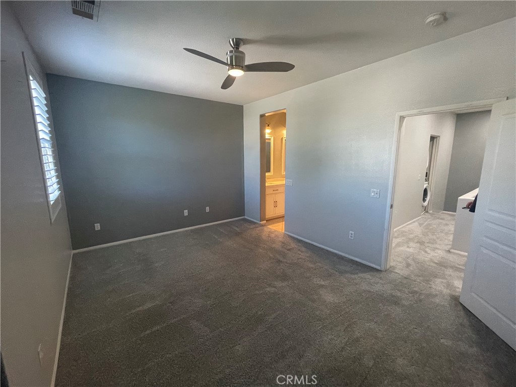
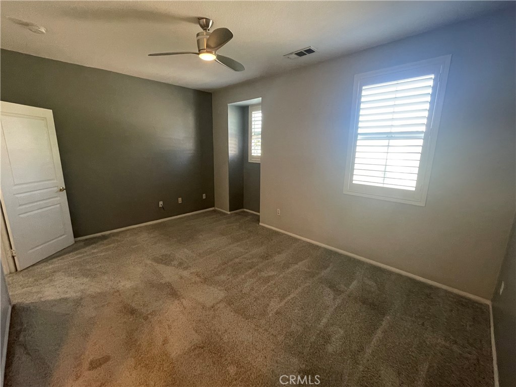
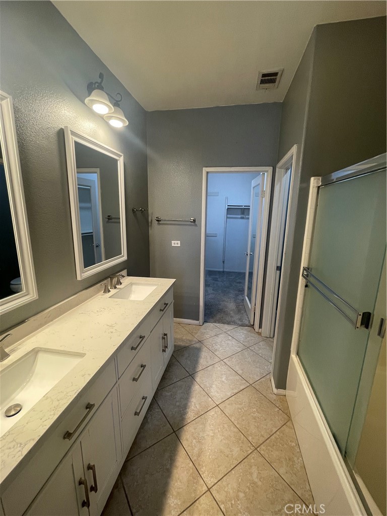
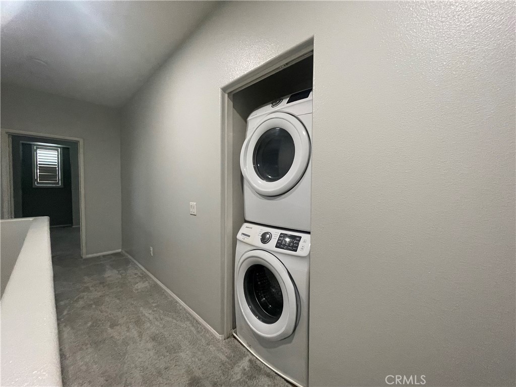
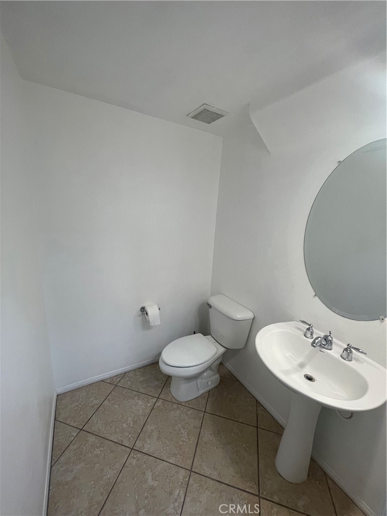
Property Description
Strathmore's #1 model with 3 bedrooms, 2 1/2 baths and den/optional 4th bedroom. This home features an open design concept with its stunning kitchen with newer appliances, quartz counters, and open to family room. Downstairs 1/2 bath, family room with tile & carpet, self-starting fireplace, formal dining room, LED lights throughout, upgraded window shutters, and exit to the enclosed patio!. All bedrooms upstairs, stackable W/D, primary bedroom with ceiling fan, window shutters, views and attached primary bathroom with quartz counters and double sink, 2nd bedroom with ceiling fan, window shutters, and even a smart TV, 3rd bedroom with ceiling fan, and shared bathroom. The community features pool, spa, kids park, open grass areas, waling paths, gated community with 3 entrances, and located across with street from Victoria Gardens mall! 2 car attached garage.
Interior Features
| Laundry Information |
| Location(s) |
Inside, Laundry Closet, Stacked |
| Bedroom Information |
| Bedrooms |
3 |
| Bathroom Information |
| Bathrooms |
3 |
| Flooring Information |
| Material |
Carpet, Tile |
| Interior Information |
| Features |
Ceiling Fan(s), Quartz Counters, Recessed Lighting, All Bedrooms Up, Walk-In Closet(s) |
| Cooling Type |
Central Air |
Listing Information
| Address |
12240 Chantrelle Drive, #1 |
| City |
Rancho Cucamonga |
| State |
CA |
| Zip |
91739 |
| County |
San Bernardino |
| Listing Agent |
Scott Cheramie DRE #01409016 |
| Courtesy Of |
MERIDIAN PROPERTY GROUP |
| List Price |
$3,500/month |
| Status |
Active |
| Type |
Residential Lease |
| Subtype |
Condominium |
| Structure Size |
1,650 |
| Lot Size |
1,650 |
| Year Built |
2004 |
Listing information courtesy of: Scott Cheramie, MERIDIAN PROPERTY GROUP. *Based on information from the Association of REALTORS/Multiple Listing as of Aug 20th, 2024 at 9:24 PM and/or other sources. Display of MLS data is deemed reliable but is not guaranteed accurate by the MLS. All data, including all measurements and calculations of area, is obtained from various sources and has not been, and will not be, verified by broker or MLS. All information should be independently reviewed and verified for accuracy. Properties may or may not be listed by the office/agent presenting the information.


















