1533 Lynoak Drive, Claremont, CA 91711
-
Listed Price :
$749,000
-
Beds :
3
-
Baths :
2
-
Property Size :
1,865 sqft
-
Year Built :
1956
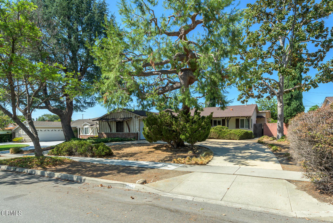
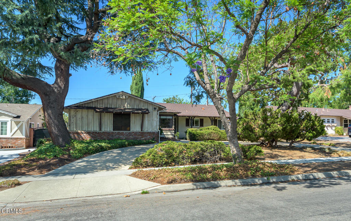
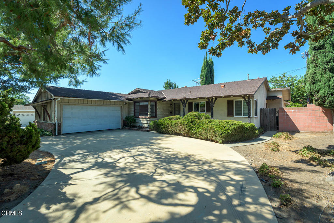
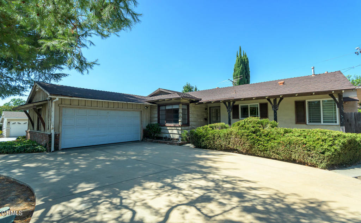
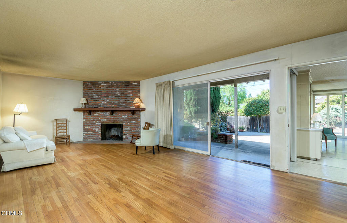
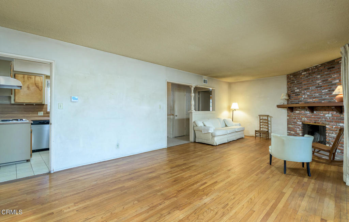
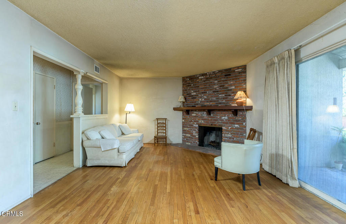
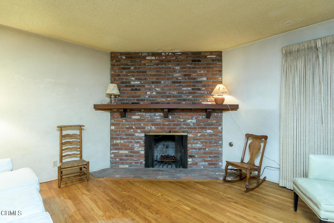
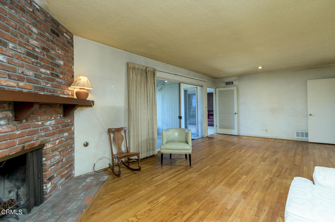
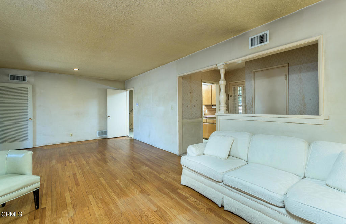
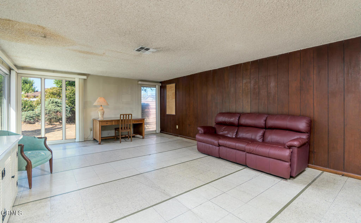
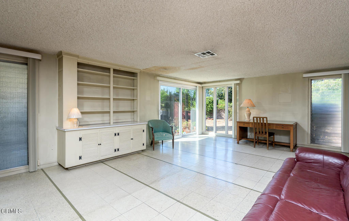
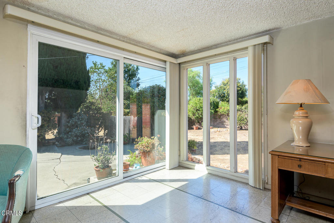
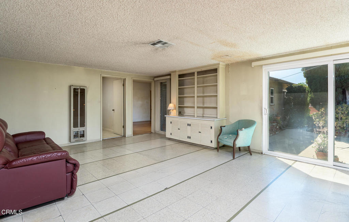
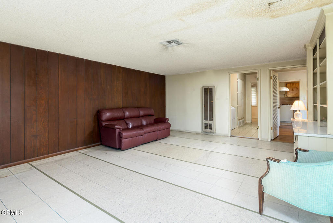
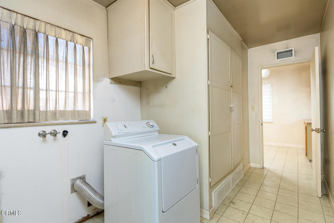
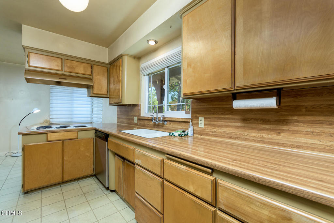
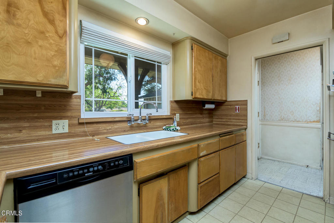
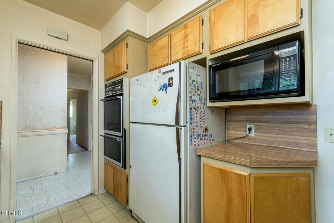
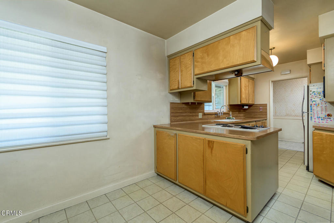
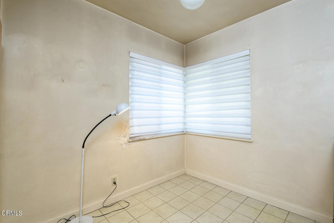
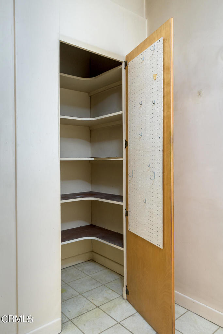
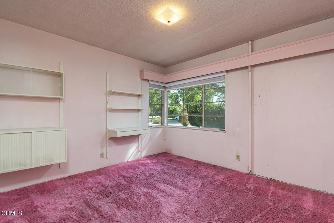
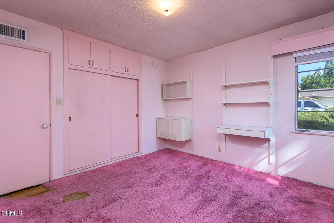
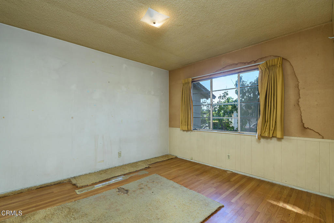
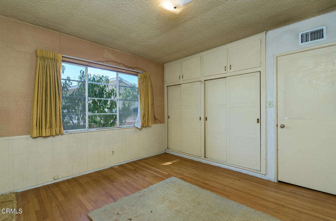
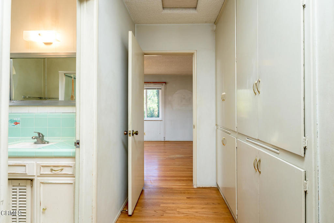
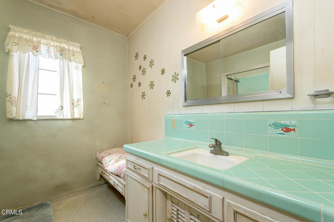
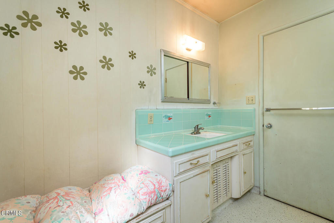
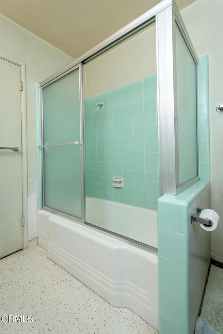
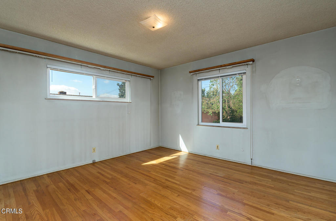
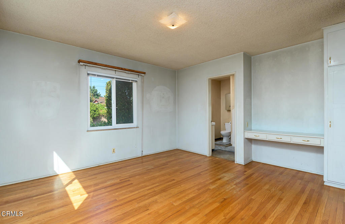
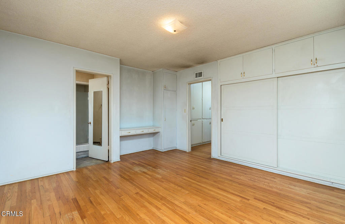
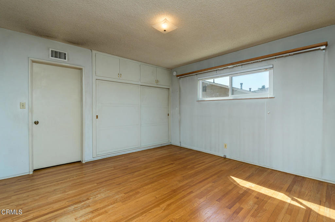
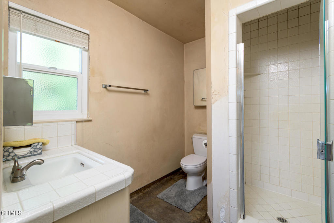
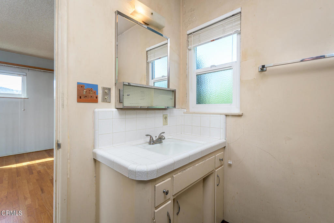
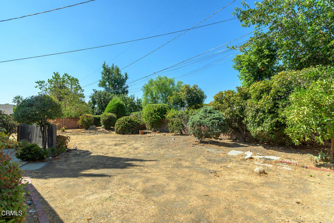
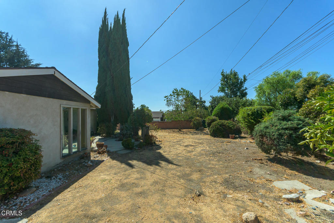
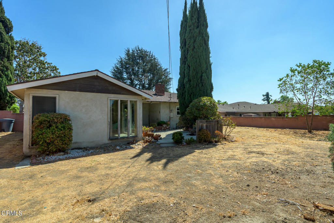
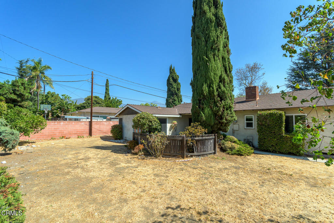
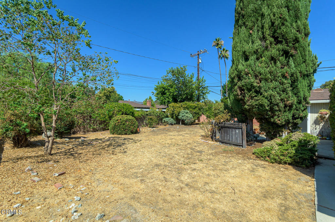
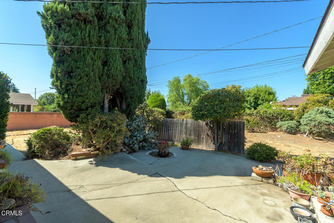
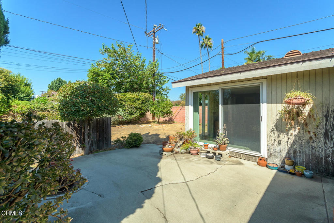
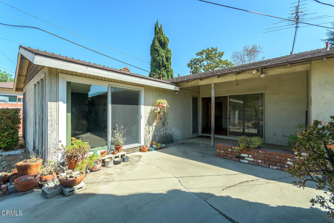
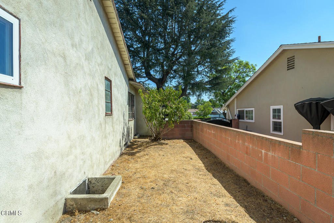
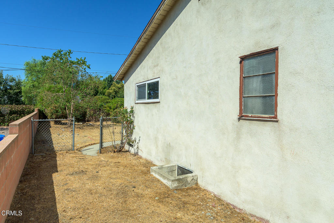
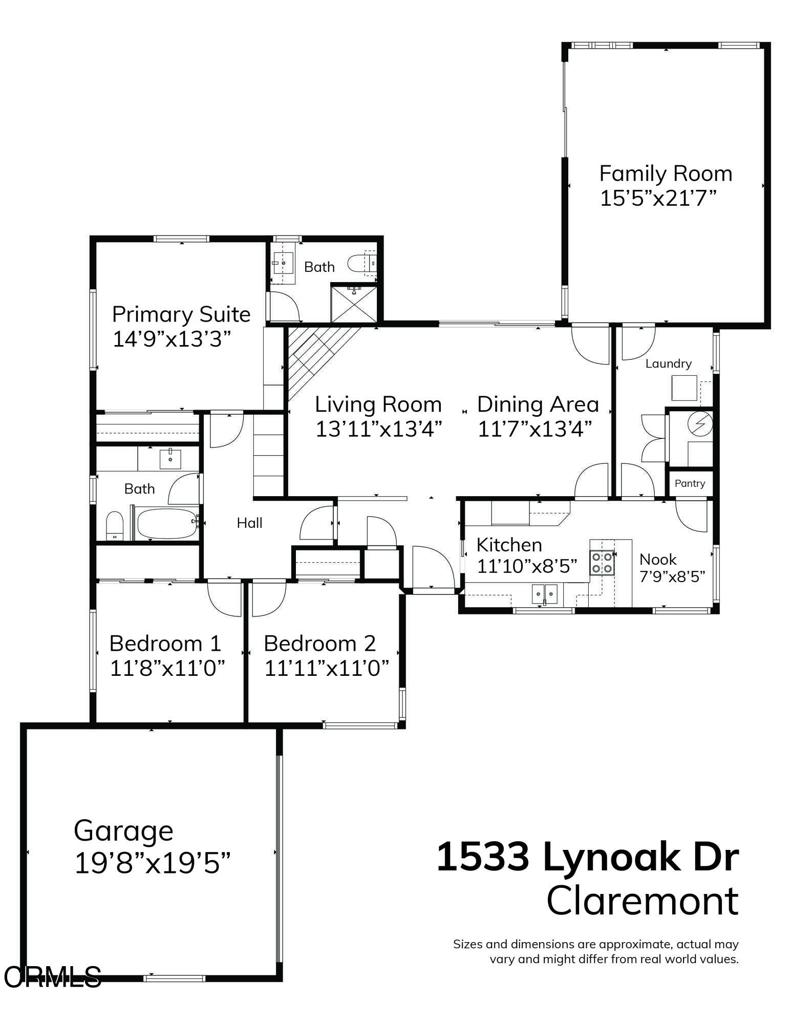
Property Description
A rare opportunity to own a solid built home on a quiet street that is priced aggressively for a quick sale. The house is original 1956 with solid bones but would benefit from upgrading. The list price takes into account the needed upgrades. An 1,865 sq ft 3 bedrooms 2 baths on a large 9,515 sq ft flat lot. You enter the house to a living room with a large brick fire place that opens to the dining room and back yard. The large family room also opens to the back yard. Nice floor plan with the main bedroom featuring its own bath, along with 2 additional bedrooms and 1 bath located on one side of the home and the living quarters on the other side. The home has original hardwood floor, one double pane sliding door and few double pane windows. Central Air and Heat. Attached 2 car garage with newer door opener and a circular driveway.With some TLC you can make this property your dream home.
Interior Features
| Laundry Information |
| Location(s) |
Inside, Laundry Room |
| Bedroom Information |
| Features |
All Bedrooms Down, Bedroom on Main Level |
| Bedrooms |
3 |
| Bathroom Information |
| Bathrooms |
2 |
| Flooring Information |
| Material |
Wood |
| Interior Information |
| Features |
All Bedrooms Down, Bedroom on Main Level, Primary Suite |
| Cooling Type |
Central Air |
Listing Information
| Address |
1533 Lynoak Drive |
| City |
Claremont |
| State |
CA |
| Zip |
91711 |
| County |
Los Angeles |
| Listing Agent |
Nabil Assaf DRE #01229232 |
| Courtesy Of |
Keller Williams Real Estate Services |
| List Price |
$749,000 |
| Status |
Active |
| Type |
Residential |
| Subtype |
Single Family Residence |
| Structure Size |
1,865 |
| Lot Size |
9,515 |
| Year Built |
1956 |
Listing information courtesy of: Nabil Assaf, Keller Williams Real Estate Services. *Based on information from the Association of REALTORS/Multiple Listing as of Sep 20th, 2024 at 12:11 PM and/or other sources. Display of MLS data is deemed reliable but is not guaranteed accurate by the MLS. All data, including all measurements and calculations of area, is obtained from various sources and has not been, and will not be, verified by broker or MLS. All information should be independently reviewed and verified for accuracy. Properties may or may not be listed by the office/agent presenting the information.















































