2504 Harmony Hill Drive, Diamond Bar, CA 91765
-
Listed Price :
$880,000
-
Beds :
3
-
Baths :
2
-
Property Size :
1,300 sqft
-
Year Built :
1962
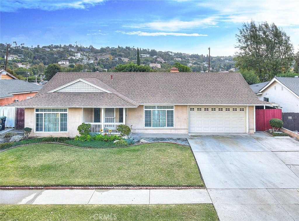
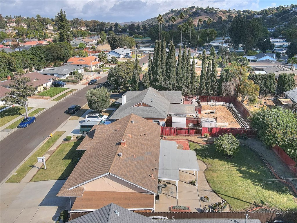
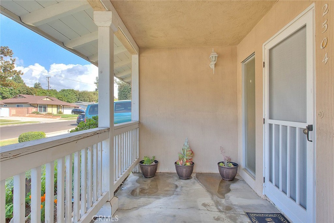
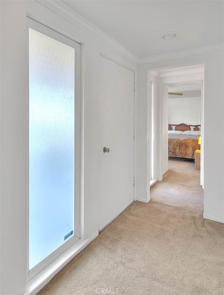
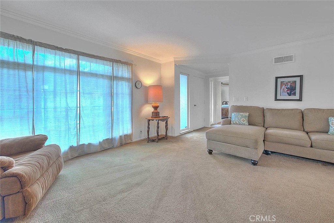
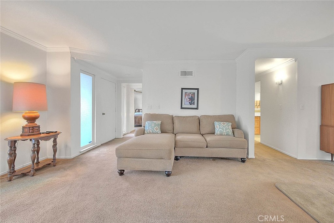
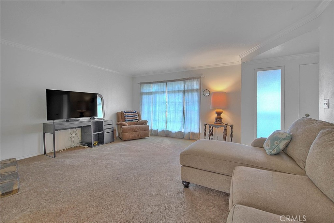
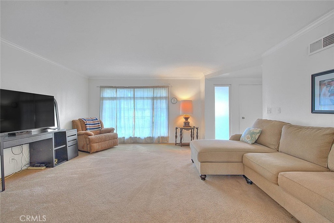
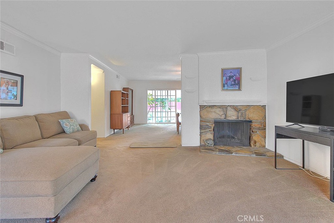
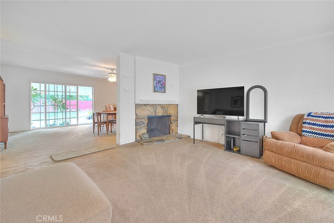
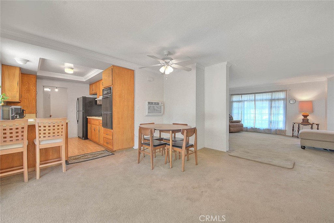
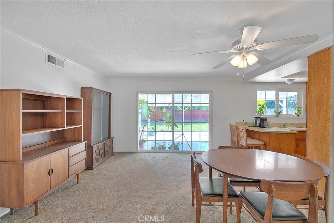
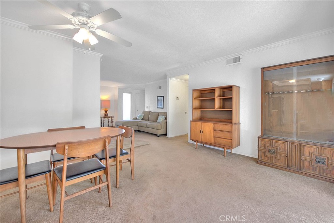
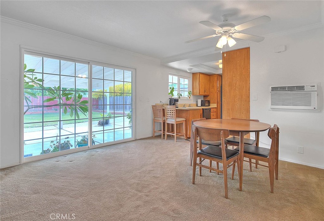
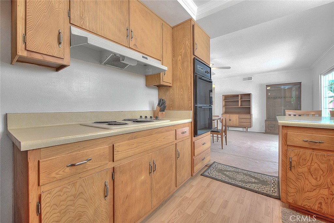
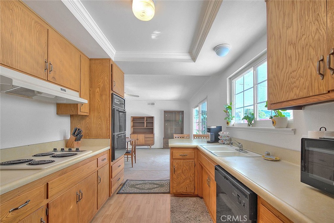
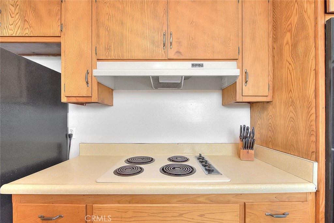
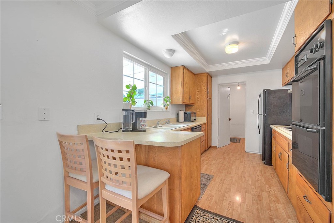
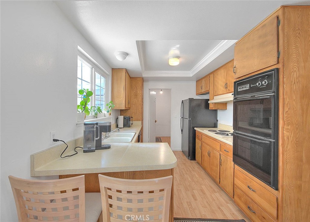
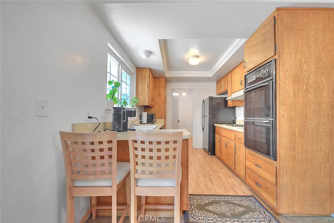
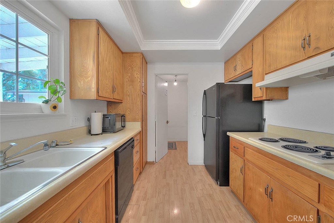
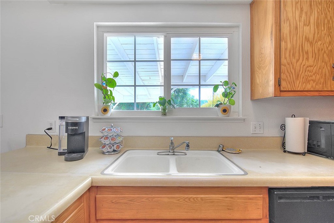
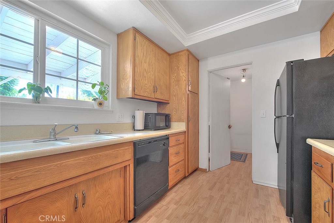
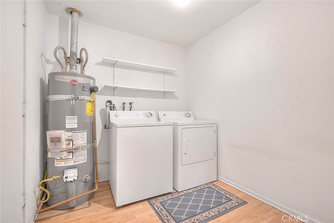
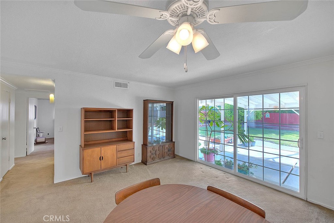
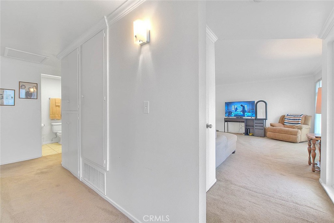
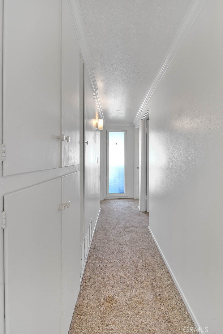
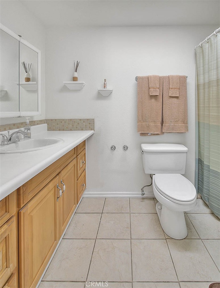
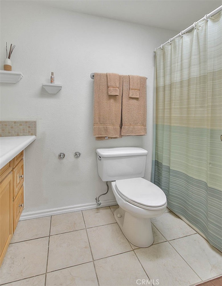
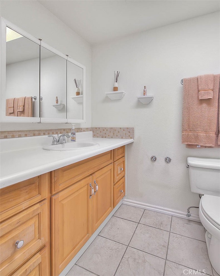
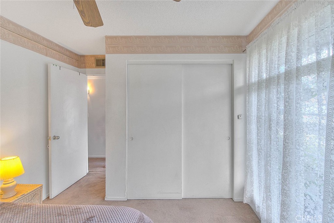
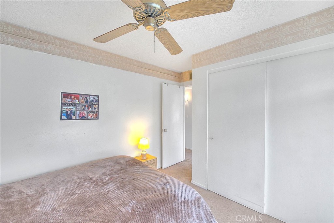
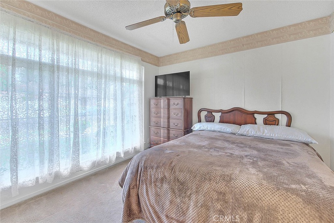
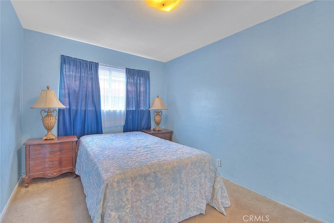
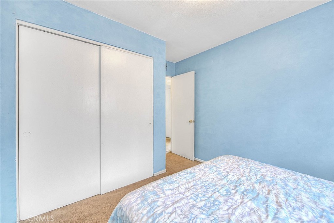
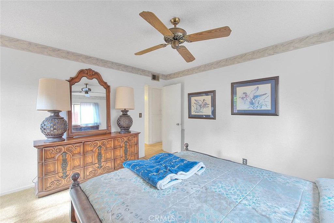
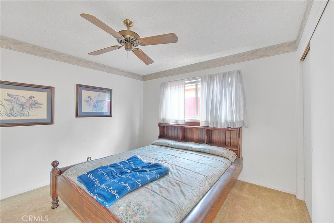
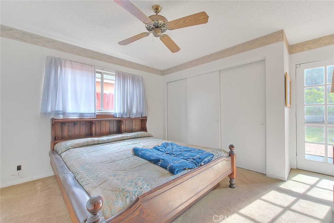
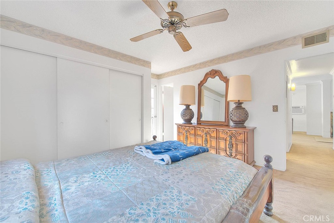
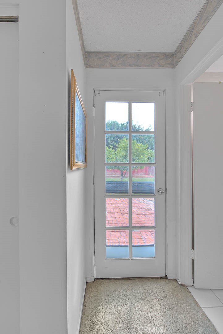
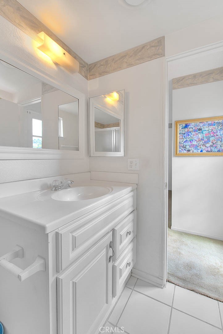
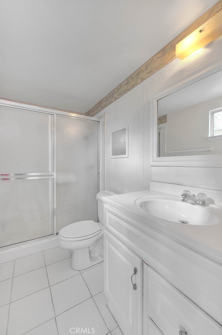
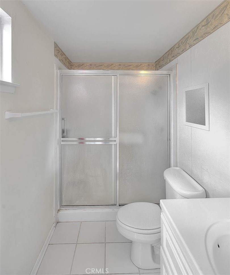
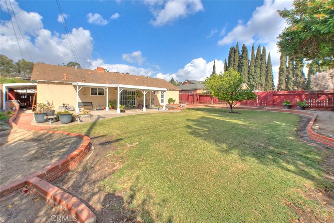
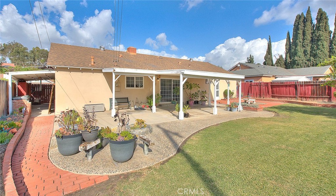
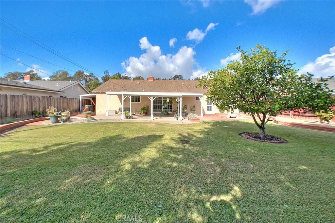
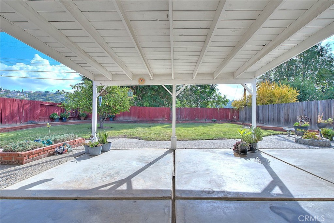
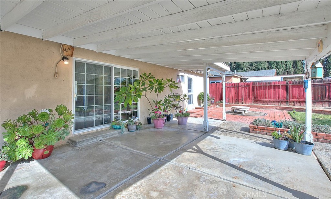
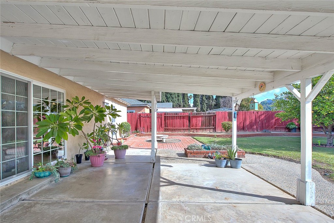
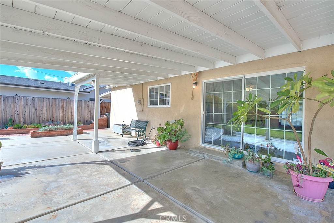
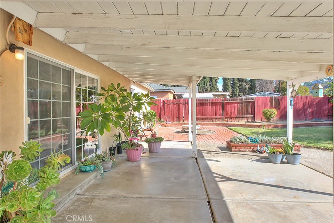
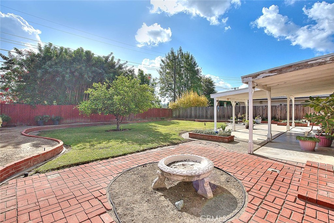
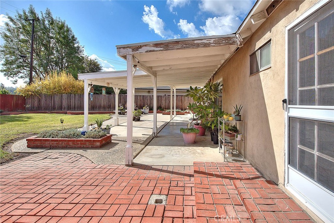
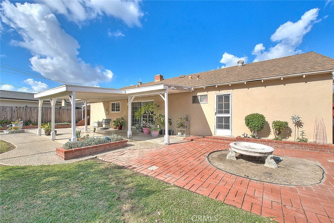
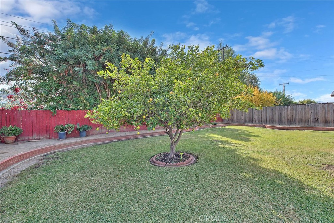
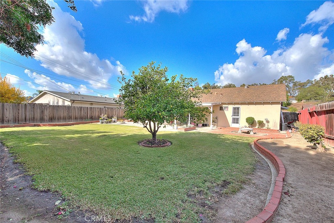
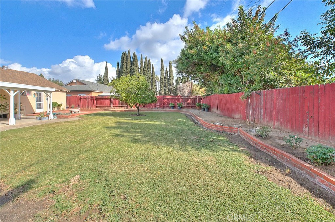
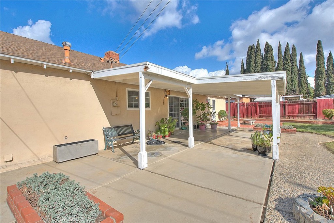
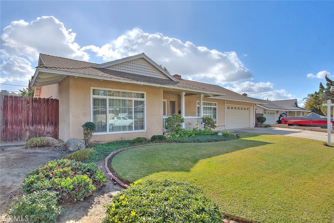
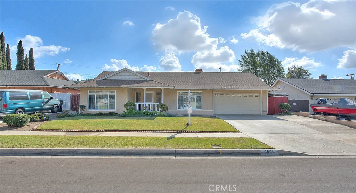
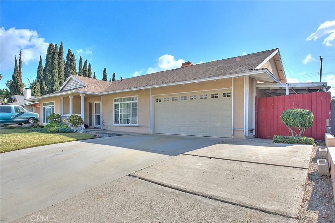
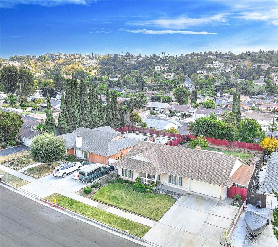
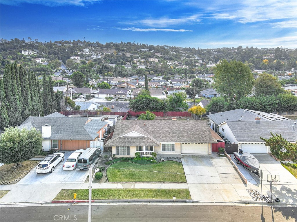
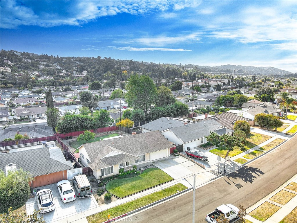
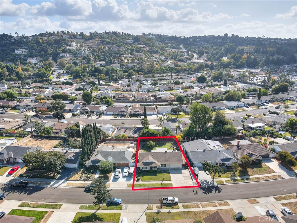
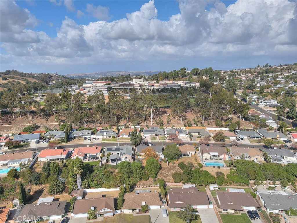
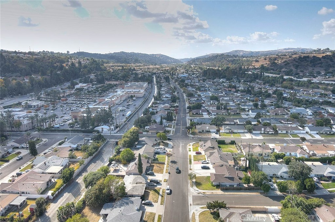
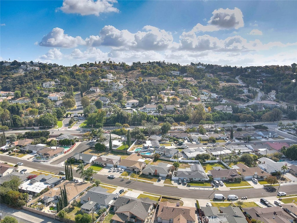
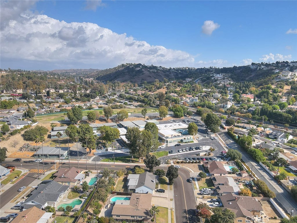
Property Description
Welcome to this family-owned home since 1969, located in the popular Heritage Homes subdivision of S. Diamond Bar. This is a well-maintained home with 3 bedrooms and 2 bathrooms and 1300 sf. The kitchen is open to the family room and a fireplace warms the living room. A primary suite with bathroom along with a hallway bathroom for the additional bedrooms. Enjoy the private and spacious back yard with a covered patio. This home has an ideal location within walking distance to Evergreen Elementary or Diamond Bar High. In the famous Walnut Valley Unified School District, with some of the best test scores in the state. Just a 2 minute drive to the local shopping center and Super H Mart, along with several restaurants.
Interior Features
| Laundry Information |
| Location(s) |
Washer Hookup, Gas Dryer Hookup, Inside, Laundry Room |
| Kitchen Information |
| Features |
Kitchen/Family Room Combo |
| Bedroom Information |
| Features |
Bedroom on Main Level |
| Bedrooms |
3 |
| Bathroom Information |
| Features |
Bathtub, Tub Shower |
| Bathrooms |
2 |
| Flooring Information |
| Material |
Carpet |
| Interior Information |
| Features |
Laminate Counters, Unfurnished, Bedroom on Main Level |
| Cooling Type |
Wall/Window Unit(s) |
Listing Information
| Address |
2504 Harmony Hill Drive |
| City |
Diamond Bar |
| State |
CA |
| Zip |
91765 |
| County |
Los Angeles |
| Listing Agent |
Ty Courtney Wallace DRE #01016494 |
| Courtesy Of |
Coldwell Banker Tri-Counties R |
| List Price |
$880,000 |
| Status |
Active |
| Type |
Residential |
| Subtype |
Single Family Residence |
| Structure Size |
1,300 |
| Lot Size |
7,808 |
| Year Built |
1962 |
Listing information courtesy of: Ty Courtney Wallace, Coldwell Banker Tri-Counties R. *Based on information from the Association of REALTORS/Multiple Listing as of Nov 18th, 2024 at 9:31 PM and/or other sources. Display of MLS data is deemed reliable but is not guaranteed accurate by the MLS. All data, including all measurements and calculations of area, is obtained from various sources and has not been, and will not be, verified by broker or MLS. All information should be independently reviewed and verified for accuracy. Properties may or may not be listed by the office/agent presenting the information.





































































